Practical Small Bathroom Shower Configurations
Corner showers utilize often underused space, offering a compact solution that opens up the main bathroom area. They typically feature a quadrant or neo-angle shape, which fits neatly into a corner, reducing the footprint while providing ample shower space.
Walk-in showers create an open, accessible feel, ideal for small bathrooms. Frameless glass enclosures and minimalistic fixtures enhance the sense of space and make cleaning easier. These designs often incorporate built-in niches for storage, eliminating clutter.
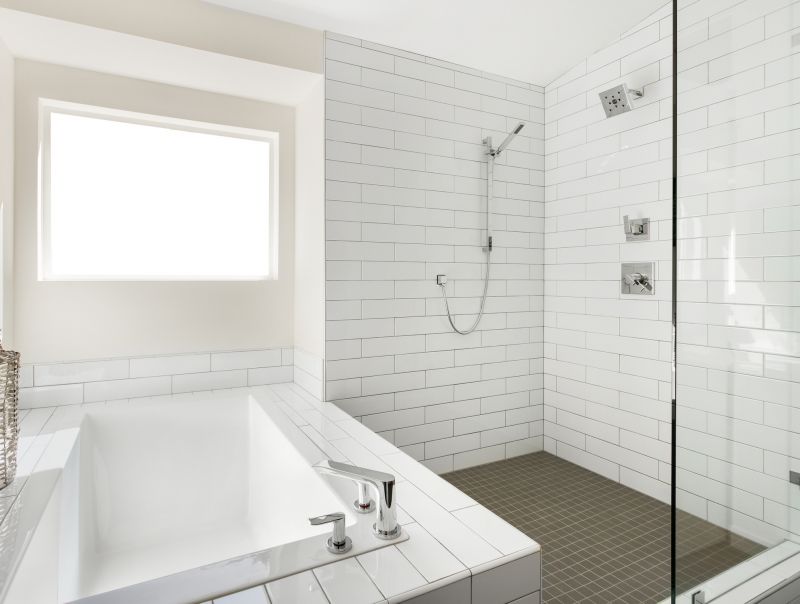
A compact shower with a glass enclosure maximizes visual space, making the bathroom appear larger. Incorporating a sliding door minimizes door swing area, which is beneficial in tight spaces.
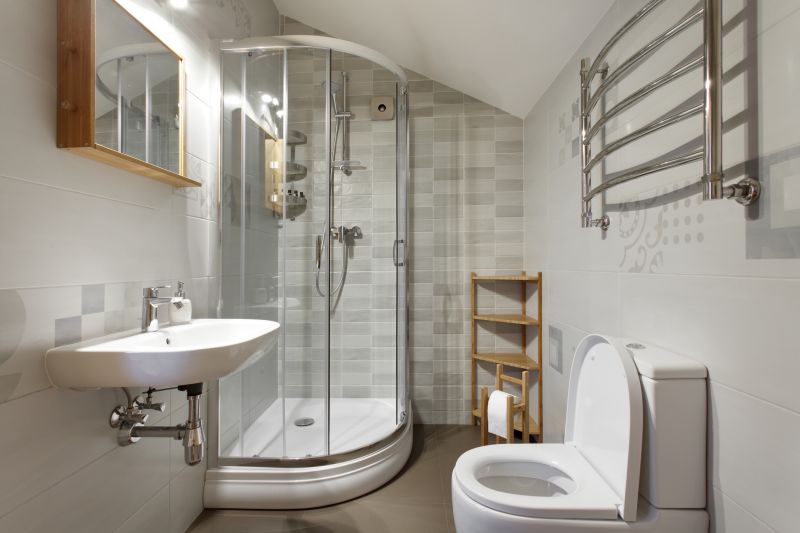
A corner shower with a curved glass door provides a sleek look and efficient use of space, ideal for small bathrooms with limited room for traditional enclosures.
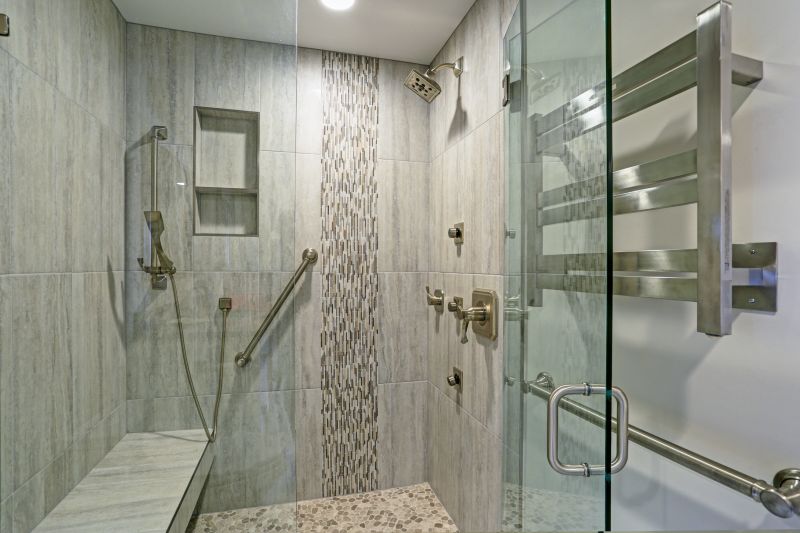
A walk-in shower with a linear drain and glass panels creates an unobstructed view, enhancing the perception of spaciousness in confined areas.
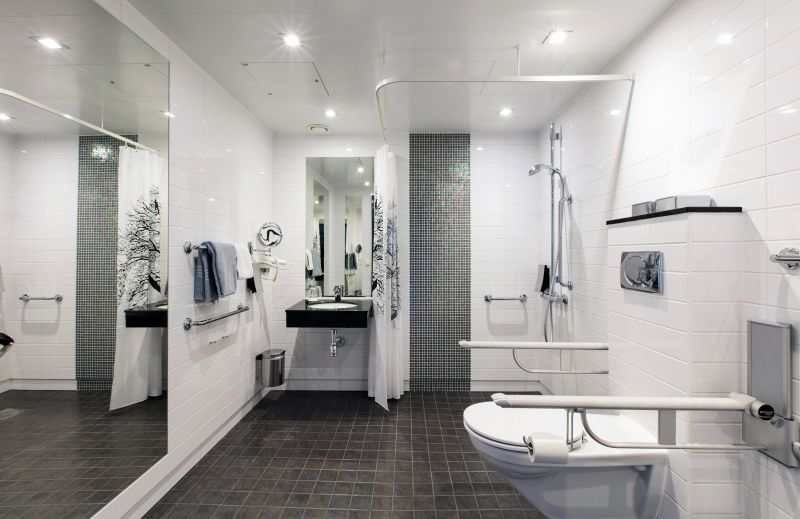
A shower with a built-in bench and niche optimizes storage and comfort without sacrificing valuable floor space.
Choosing the right layout for a small bathroom shower depends on the available space and user preferences. For bathrooms with a corner available, a quadrant or neo-angle shower can make efficient use of space while offering a modern look. In contrast, a walk-in shower with clear glass panels can create an open and airy atmosphere, which is especially beneficial in tight quarters. Incorporating features such as built-in shelves, niches, or benches can add functionality without encroaching on the limited floor area.
Sliding shower doors are ideal for small bathrooms as they do not require extra space to open outward, saving valuable room. Hinged doors can be used if space allows and can provide a more traditional look.
Clear glass panels create a seamless, open feel, making the bathroom appear larger. Frosted or textured glass can add privacy while maintaining the spacious aesthetic.
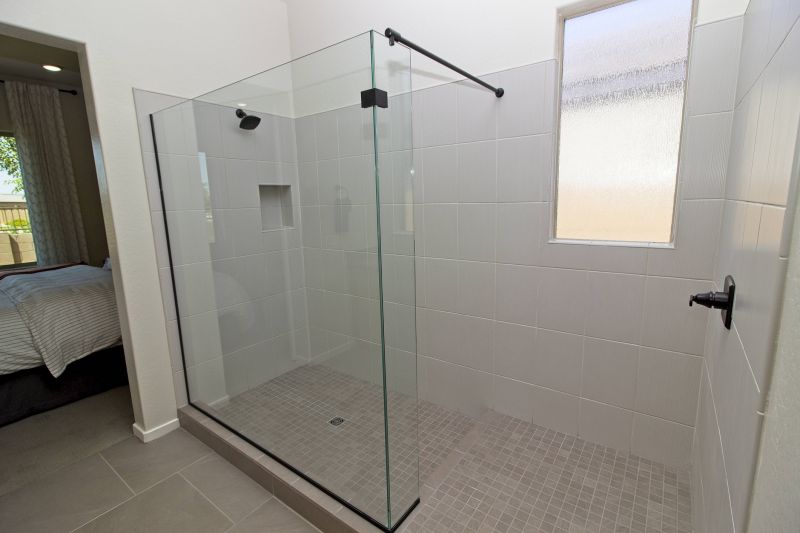
A narrow, linear shower with a glass partition maximizes space while providing a sleek appearance.
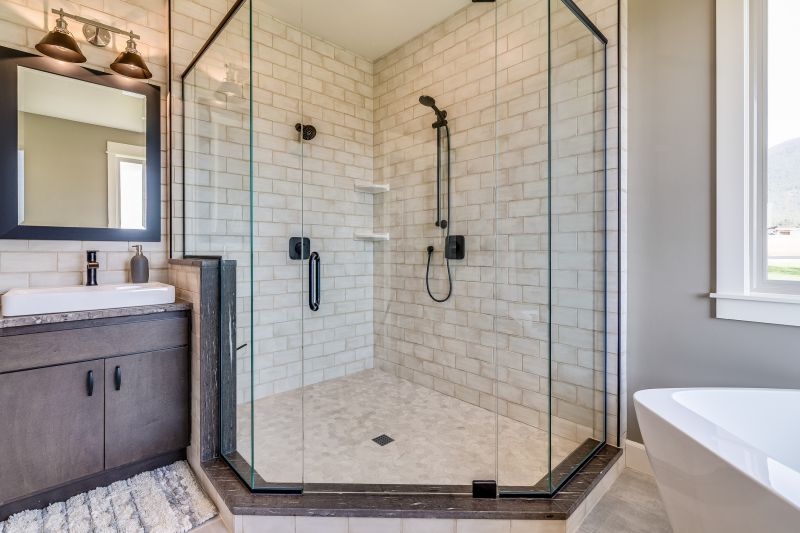
A compact shower with a pivot door and minimal framing reduces visual clutter in small bathrooms.
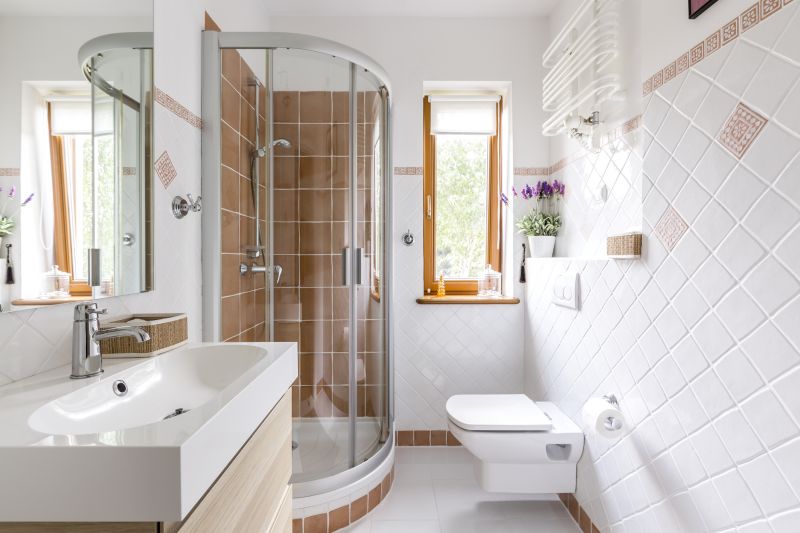
A corner shower with a curved glass door offers a smooth, space-efficient design.
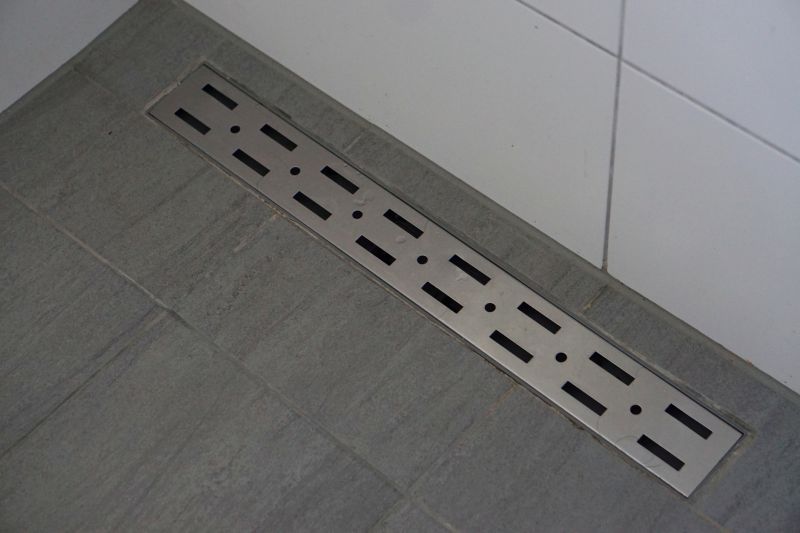
An open-concept walk-in shower with a linear drain enhances the perception of space and simplifies cleaning.
| Layout Type | Advantages |
|---|---|
| Corner Shower | Maximizes corner space, compact footprint, modern appearance. |
| Walk-In Shower | Creates an open feel, easy to access, customizable size. |
| Linear Shower | Fits narrow spaces, sleek design, minimal framing. |
| Curved Glass Enclosure | Softens edges, adds aesthetic appeal, space-efficient. |
| Built-in Bench & Niche | Enhances comfort, provides storage, maintains compactness. |
Incorporating these design ideas and layout options can significantly improve the functionality and style of small bathroom showers. Thoughtful selection of fixtures, glass types, and spatial arrangements ensures that even the smallest bathrooms can feature a comfortable, attractive shower area. Proper planning and innovative design choices help make the most of limited space, resulting in a bathroom that is both practical and visually appealing.
